Listing status:
Active
Property type:
Multifamily
Property ID:
C0569
Listing type:
House for sale
Rooms:
8
Bathrooms:
2
Bedrooms:
8
Built year:
1941
Garages:
1
House size:
860 Sqrt
Ref : C0569
This large property of approx 860m2 is located within the village of Albondón which is a picturesque village with stunning views of the Mediterranean Sea & the Alpujarra mountains. It is famous throughout the Alpujarras for its locally made wine & is a very friendly village to visit. Albondón is situated just 20 minutes from the sea & the beach villages of La Rabita & El Pozuelo. It is also on the doorstep of several other Alpujarran villages, allowing it to have the advantage of the best of both worlds, Sea & Mountains. Although a tranquil village, it has several public facilities such as a public Swimming pool, Health Centre, Pharmacy, Town Hall, Banks, Food & Clothes shops, Bars & Restaurants & a Free Internet centre.
On entering this property from the below street level, one finds a reception area. To the left of this area there is a doorway which leads to the large garage which also has an entrance from the street level.
At the back of the reception area there is a doorway which leads to a sizable Bodega which also has a doorway to the street level.
To the right of the reception area there is a staircase which leads to the first floor of the property. On ascending these stairs, one finds a landing, which in turn gives access to a doorway that leads to the main living part of the property. On entering this area one finds a hallway which gives access to 2 double bedrooms, one on its right & the other on its left.
At the end of this hallway there are a few steps that lead to a second hallway which gives access on its right to a third double bedroom & a separate bathroom which consists of a bath, sink, bidet & WC.
At the end of this hallway there is access to a kitchen which has a doorway which leads to a small interior patio with a corridor that leads to a large storage room that also has access to the above floor.
To the left of this second hallway there is access to an extensive lounge/dining room which has a fireplace & windows that look onto the front of the property.
Back on the landing at the top of the stairs, there is a walkway which leads to a second bathroom which consists of a shower, sink & WC.
This landing area also gives access to a fourth, double bedroom & a small storeroom
From this landing area there is a second staircase which leads to the second floor of the property. On ascending these stairs one finds a second landing area which in turn gives access to a kitchen on its left & across the way, access to 4 further rooms.
At the rear of the landing area there is a doorway to a small reception area, which, on the left gives access to a second kitchen which in turn has a doorway that gives access to a spacious, covered terrace area. From the kitchen there is also a doorway which leads to the previously mentioned storeroom on the lower floor which is off the corridor of the aforementioned lower kitchen.
At the rear of the small reception area there is a staircase which gives access to a small landing area which on the right hand side, gives access to a large room which in turn has a doorway which leads to the rear street level of the property
To the rear of this small landing area there are steps which give access to a doorway which again leads to the rear street of the property.
From this small landing area, there are also steps which give access to the huge, covered roof terrace. This area has a store room & also an area where animals were kept. From this terrace one can look over the below, aforementioned, covered terrace.
The property is connected to mains water, electricity & sewage & there is good Internet coverage in the village.
This property is being sold part-furnished.
In all this is a magnificent property that could be used as a dwelling all year round or could be converted into a Rural accommodation business, due to its stunning location which has the added advantage of being near the Mediterranean Sea & the Sierra Nevada mountains.
If you have any questions or wish to view this property, please do not hesitate to contact us, as we do not charge for viewings.
Above description and photos originated by Inmobicosta Granada and subject to Copyright ©
On entering this property from the below street level, one finds a reception area. To the left of this area there is a doorway which leads to the large garage which also has an entrance from the street level.
At the back of the reception area there is a doorway which leads to a sizable Bodega which also has a doorway to the street level.
To the right of the reception area there is a staircase which leads to the first floor of the property. On ascending these stairs, one finds a landing, which in turn gives access to a doorway that leads to the main living part of the property. On entering this area one finds a hallway which gives access to 2 double bedrooms, one on its right & the other on its left.
At the end of this hallway there are a few steps that lead to a second hallway which gives access on its right to a third double bedroom & a separate bathroom which consists of a bath, sink, bidet & WC.
At the end of this hallway there is access to a kitchen which has a doorway which leads to a small interior patio with a corridor that leads to a large storage room that also has access to the above floor.
To the left of this second hallway there is access to an extensive lounge/dining room which has a fireplace & windows that look onto the front of the property.
Back on the landing at the top of the stairs, there is a walkway which leads to a second bathroom which consists of a shower, sink & WC.
This landing area also gives access to a fourth, double bedroom & a small storeroom
From this landing area there is a second staircase which leads to the second floor of the property. On ascending these stairs one finds a second landing area which in turn gives access to a kitchen on its left & across the way, access to 4 further rooms.
At the rear of the landing area there is a doorway to a small reception area, which, on the left gives access to a second kitchen which in turn has a doorway that gives access to a spacious, covered terrace area. From the kitchen there is also a doorway which leads to the previously mentioned storeroom on the lower floor which is off the corridor of the aforementioned lower kitchen.
At the rear of the small reception area there is a staircase which gives access to a small landing area which on the right hand side, gives access to a large room which in turn has a doorway which leads to the rear street level of the property
To the rear of this small landing area there are steps which give access to a doorway which again leads to the rear street of the property.
From this small landing area, there are also steps which give access to the huge, covered roof terrace. This area has a store room & also an area where animals were kept. From this terrace one can look over the below, aforementioned, covered terrace.
The property is connected to mains water, electricity & sewage & there is good Internet coverage in the village.
This property is being sold part-furnished.
In all this is a magnificent property that could be used as a dwelling all year round or could be converted into a Rural accommodation business, due to its stunning location which has the added advantage of being near the Mediterranean Sea & the Sierra Nevada mountains.
If you have any questions or wish to view this property, please do not hesitate to contact us, as we do not charge for viewings.
Above description and photos originated by Inmobicosta Granada and subject to Copyright ©
Amenities
Exterior:
GaragePatioInterior:
Fireplace
No location available
No reviews for house
Contact agent
Marimar
Marimarinmobicosta.granada@gmail.com 0034 618 455 980
Similar
C0543 - Rubite
This lovely village property which is ready to move into is located within the village of Rubite which is a...
C0514 - Villa near Adra
This delightful coastal property of approx 174m2 is located just on the outskirts of the hamlet called Guainos Bajo, which...
Property management software by OrdaSoft.
Popular sites
- Ayuntamiento de Adra
- Ayuntamiento de Albondón
- Ayuntamiento de Albuñol
- Ayuntamiento de Alpujarra de la Sierra
- Ayuntamiento de Cádiar
- Ayuntamiento de Gualchos
- Ayuntamiento de Juviles
- Ayuntamiento de Motril
- Ayuntamiento de Murtas
- Ayuntamiento de Torvizcón
- Ayuntamiento de Turón
- Municipio de los Bérchules

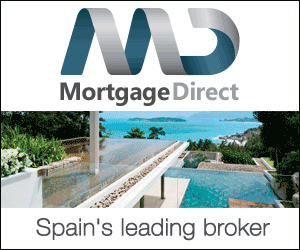

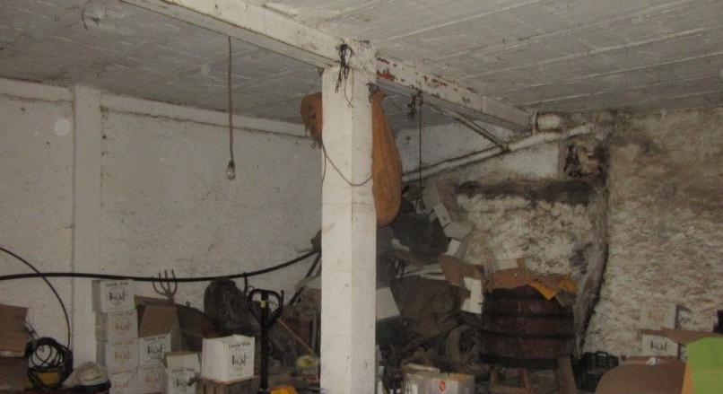

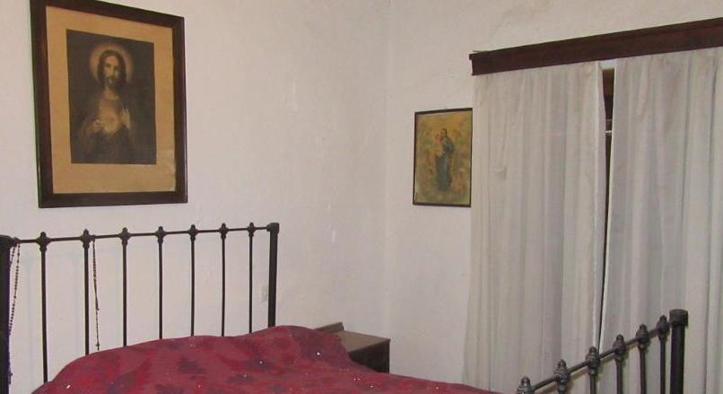

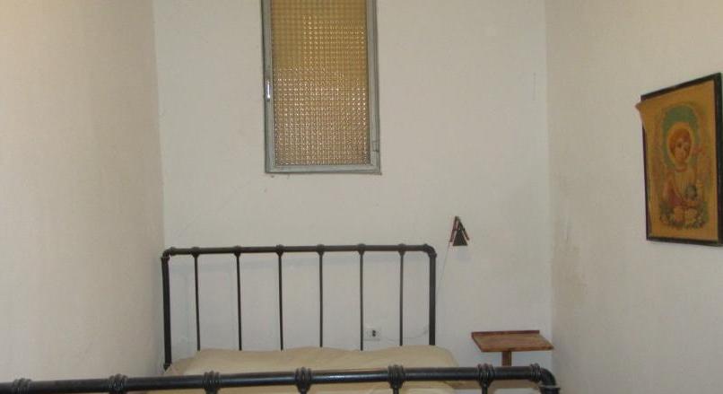
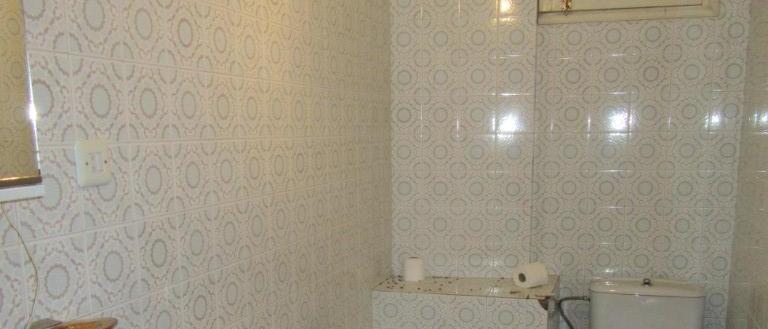


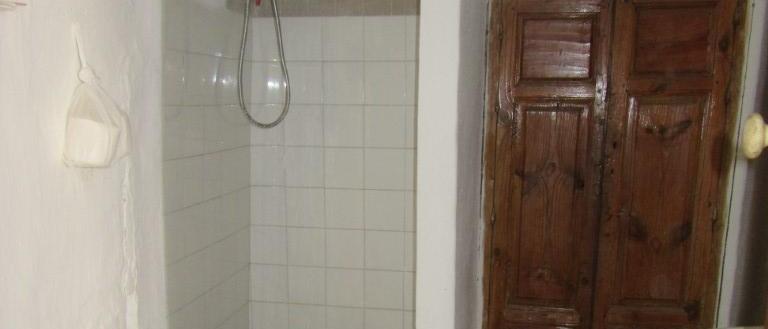
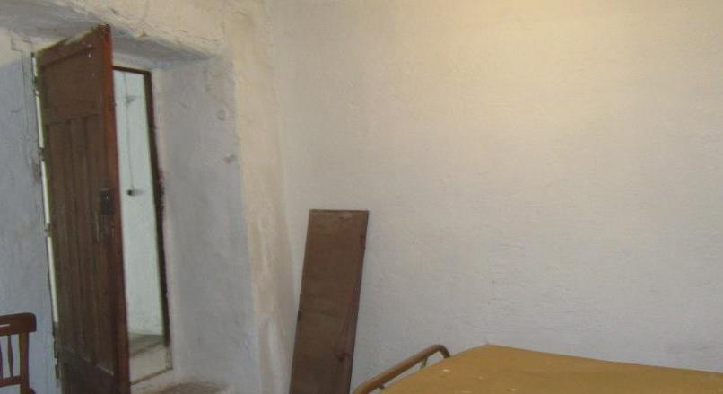
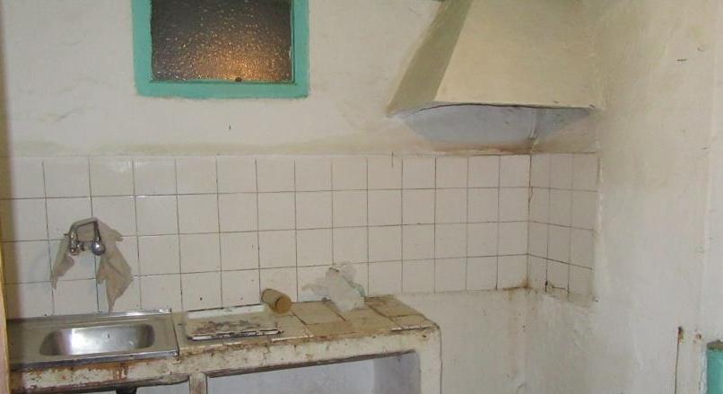
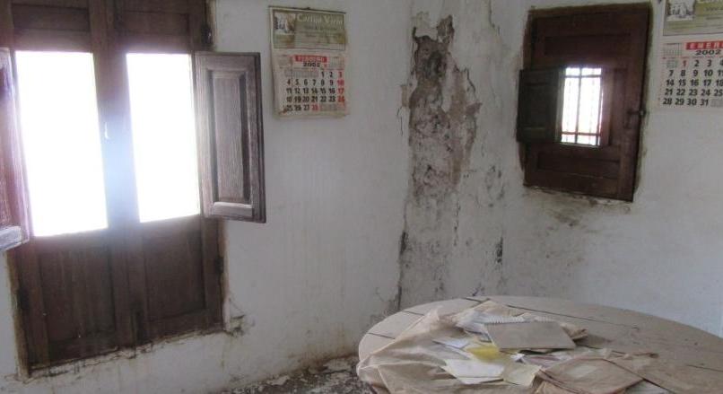
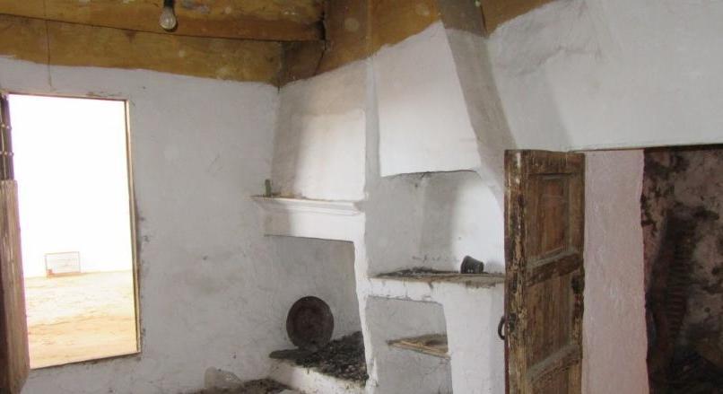
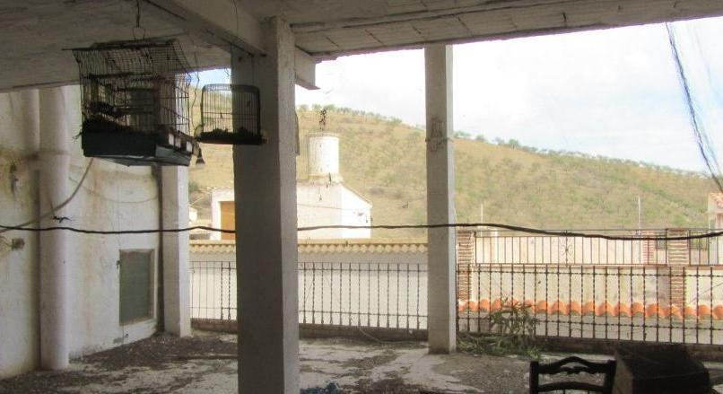
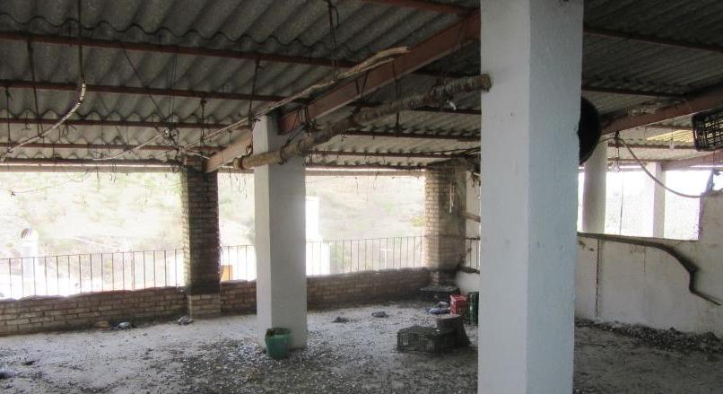
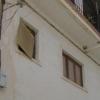
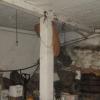
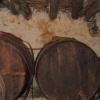
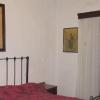

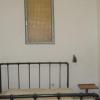
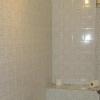
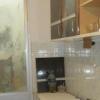
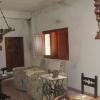

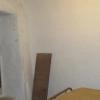
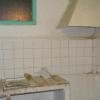
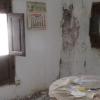
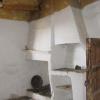
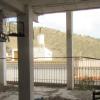
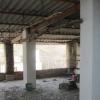
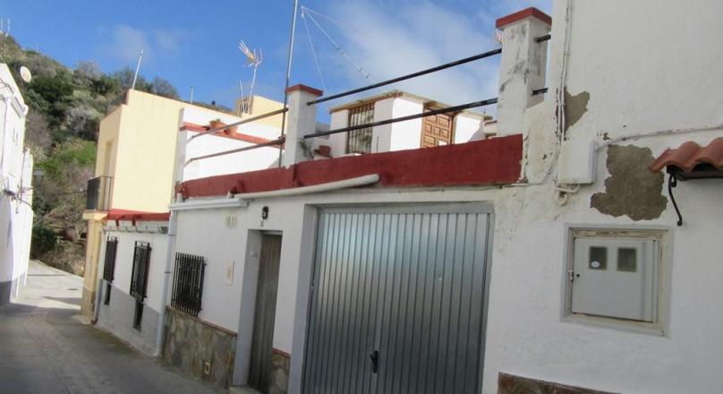
_808_440_2_.jpg)