This majestic property, originally built in 1850 is located within the village of Albondón which is a picturesque village with views of the sea & mountains. It is famous throughout the Alpujarras for its locally made wine. It is situated 15 minutes from the sea & the beach villages of La Rabita & El Pozuelo. It is also on the doorstep of several other Alpujarran villages. Although a tranquil village, it has several public facilities such as a Public Swimming Pool, Health Centre, Pharmacy, Town Hall, Banks, food & clothes shops, bars & restaurants & Free Internet centre.
This property is on a plot of approx 939m2 & the building is approx 654m2 & is spread over 3 floors.
The facade, which stands out for its typical Alpujarra design, is built based on bleached clay brick, has two balconies typical of the Alpujarra, a main one that opens onto the living room with a wrought iron railing and another made of wrought iron grating, and is finished at the top with a stone brick pediment. At the bottom left is a centenary plaque that reads: "Province of Granada, Albuñol, town of Albondón", as this house was where the town used to begin. It has three access doors to the house, one main, one to the cellar and another to the patio or garage.
On the ground floor there is the Main entrance with an old wooden front door that leads to the Entrance hall, that has a carved wooden ceiling (coffered ceiling) & a carved interior door that communicates with the main stairs of the house
Also on this floor there is a storage room with a fireplace, which is accessed via the hall.
There is a Cellar where the wine was stored which has a triple arched ceiling on which the structure of the house is supported. The winery also has two separate rooms that are connected.
Room 1) The main winery, barrel and vat area, where the musk of the wine arrived through pipes from the winery, located on the first floor, to be transformed into wine. The fruits (figs and almonds) that were harvested during the year were also stored here. The winery has access to the main Street through a wide iron door.
Room 2) The secondary cellar, where the barrels and wine vats were also placed, and which communicates with the main cellar and with the staircase to the upper floors.
The staircase of the property is wide with a coffered ceiling and has an old iron and wooden railing
On arriving on the first floor of the property one finds a spacious landing which leads to the following rooms:
1) The living room which has a traditional and old mosaic floor, carved beam ceiling (coffered ceiling), and has the main balcony of the house. This room gives access to the following two rooms.
A) The Master bedroom which has clay brick floor and large window with wrought iron bars, that looks onto the below street
B) Single sized bedroom, also with old clay brick floor.
This floor also has a Guest bedroom, a fourth single bedroom /study which has a window that communicates with the wine-press, a typical characteristic of the Alpujarra. This room also has two built-in wardrobes.
Also on this floor is the Living room with a carved beam ceiling (coffered ceiling) and has a typical Alpujarra cupboard built into the wall. This room communicates with the landing of this floor and with the main kitchen.
The Main kitchen has a window which looks onto the patio/garage area below and there is a door which leads to the bathroom. This Kitchen also has a pantry.
The bathroom consists of a WC, sink, and bathtub. It also has a window which looks onto the patio/garage area below.
This floor has a Secondary kitchen with a fireplace and a window that opens onto the terrace.
There is access on this floor to the terrace, the second floor and to the stables of the property. One can also access the winery.
The Winery area where the grapes were trodden has two different areas:
Area 1) The Winery itself, which preserves the press where the grapes were squeezed, which has an access window where they brought in the fruit using mules.
Area 2) A Room adjoining the winery, which maintains the external canalisation through which the grape juice passed down to the cellar on the ground floor. This room also has a typical Alpujarra cistern that collects rainwater, which supplies water to the home. This room is connected by a window to the single bedroom/study and by another that opens onto a small internal canal which channels the water from the mountain.
The Terrace/solarium of the property used to be used to dry fruits & was also an area for sunbathing. This terrace has access to the garden of the property via a stone bridge.
The second floor of this property is a large loft area which has access to the rear garden. There is also a traditional kitchen area which has a large fireplace.
There is a room where they used to use for drying hams and sausages from the Alpujarra. This room has two windows
There is also a cereal and grain warehouse with a skylight which allows the room to be illuminated throughout the day with natural light. It also has a low semicircle window that overlooks the main street through the pediment of the facade.
The garden of the property is located at the rear of the building & has almond, fig and prickly pear trees. It also used to have a vegetable garden. This area could become a spectacular garden with a bit of work.
To the left of the main building there is a courtyard which could be used for off-street parking if preferred:
To the rear of this courtyard there are stables which could easily be converted into a storage area or a summer courtyard kitchen/BBQ area, a gym or even a study or office area.
The property is connected to the electricity but is not currently connected to mains water as the sellers do not live in the property. When they do visit the property, they use the water from the water deposit. The property is connected to mains sewage.
In regards to the furniture & artefacts, there is the possibility of leaving them in the house.
This property is full of history & tradition & offers great potential to be converted into a Rural Tourism accommodation business, due to its idyllic location, surrounding hillsides & proximity to the beach as well as the mountains.
If you have any questions or wish to view this property, please do not hesitate to contact us, as we do not charge for viewings.
Above description and photos originated by Inmobicosta Granada and subject to Copyright ©
Amenities
No reviews for house
inmobicosta.granada@gmail.com 0034 618 455 980
Similar
C0550
C0514 - Villa near Adra
Property management software by OrdaSoft.
Popular sites
- Ayuntamiento de Adra
- Ayuntamiento de Albondón
- Ayuntamiento de Albuñol
- Ayuntamiento de Alpujarra de la Sierra
- Ayuntamiento de Cádiar
- Ayuntamiento de Gualchos
- Ayuntamiento de Juviles
- Ayuntamiento de Motril
- Ayuntamiento de Murtas
- Ayuntamiento de Torvizcón
- Ayuntamiento de Turón
- Municipio de los Bérchules


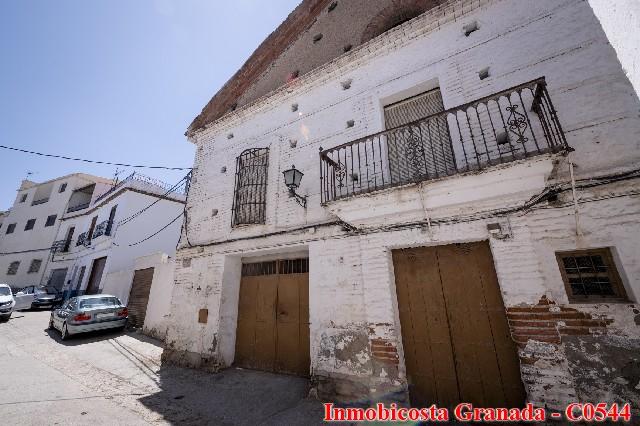


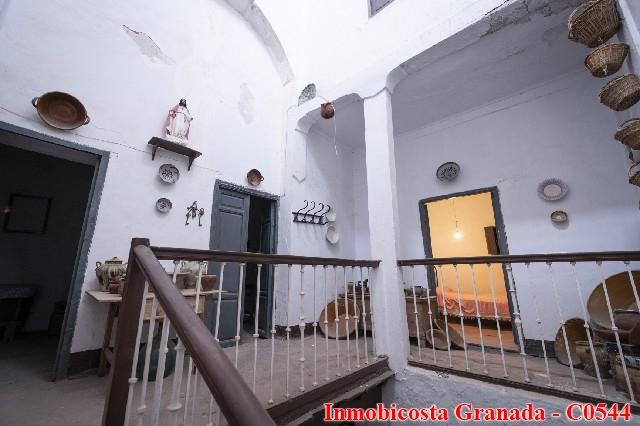
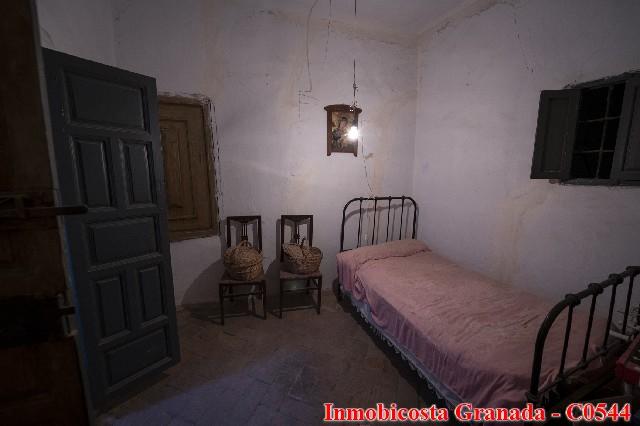



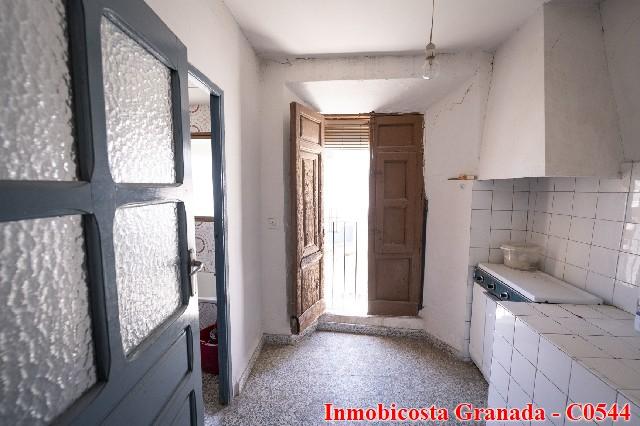


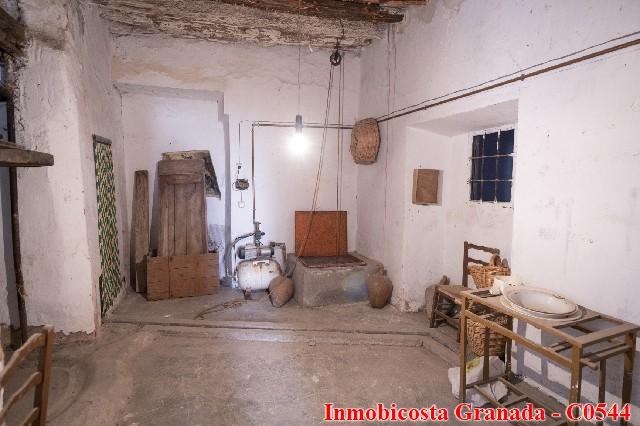




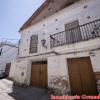



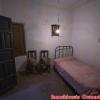
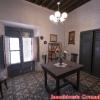

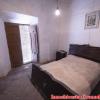
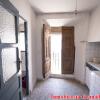
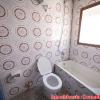



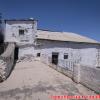
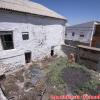

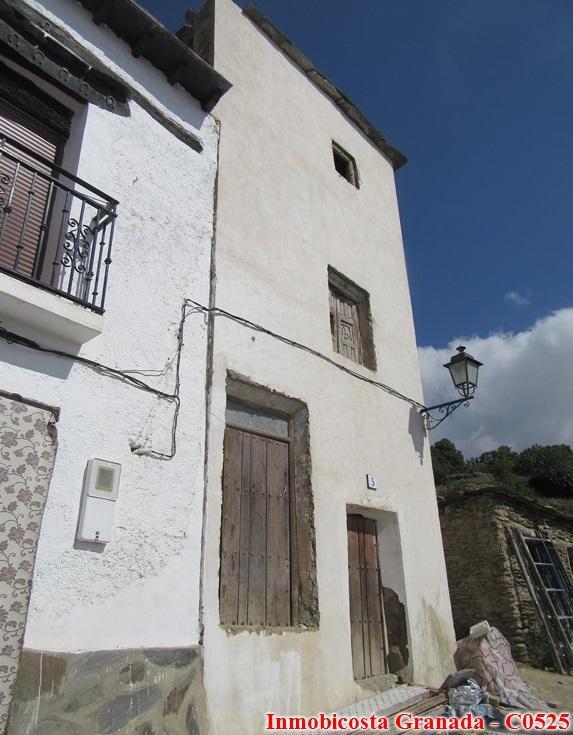
_808_440_2_.jpg)